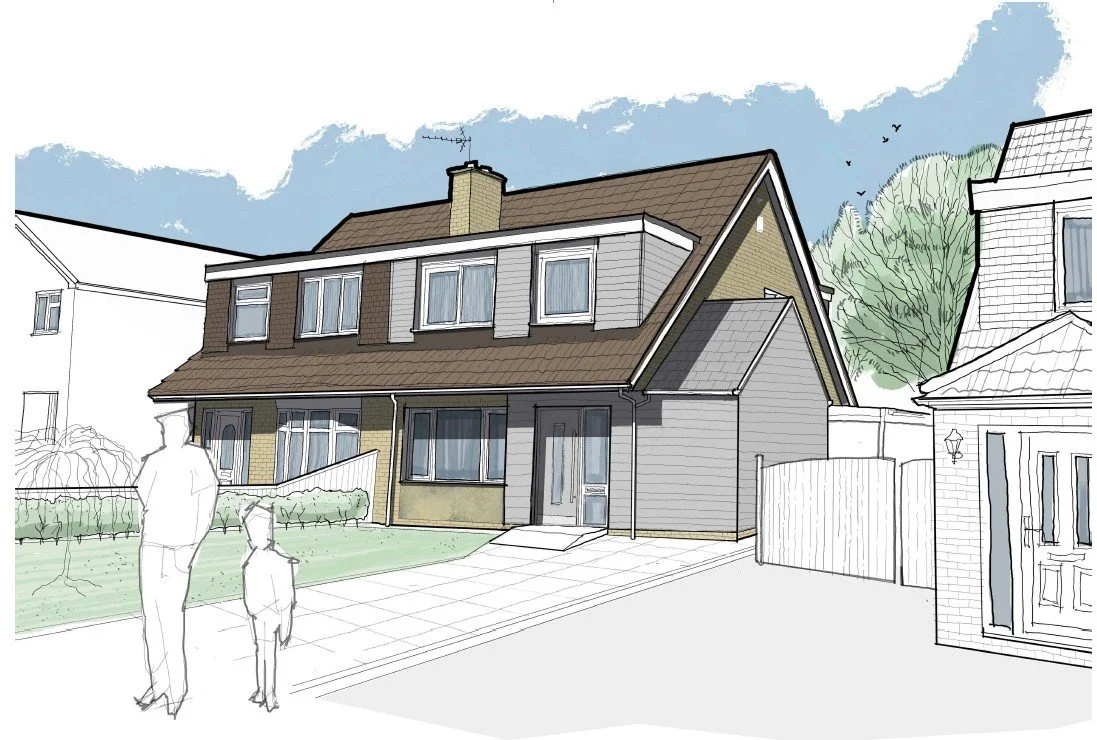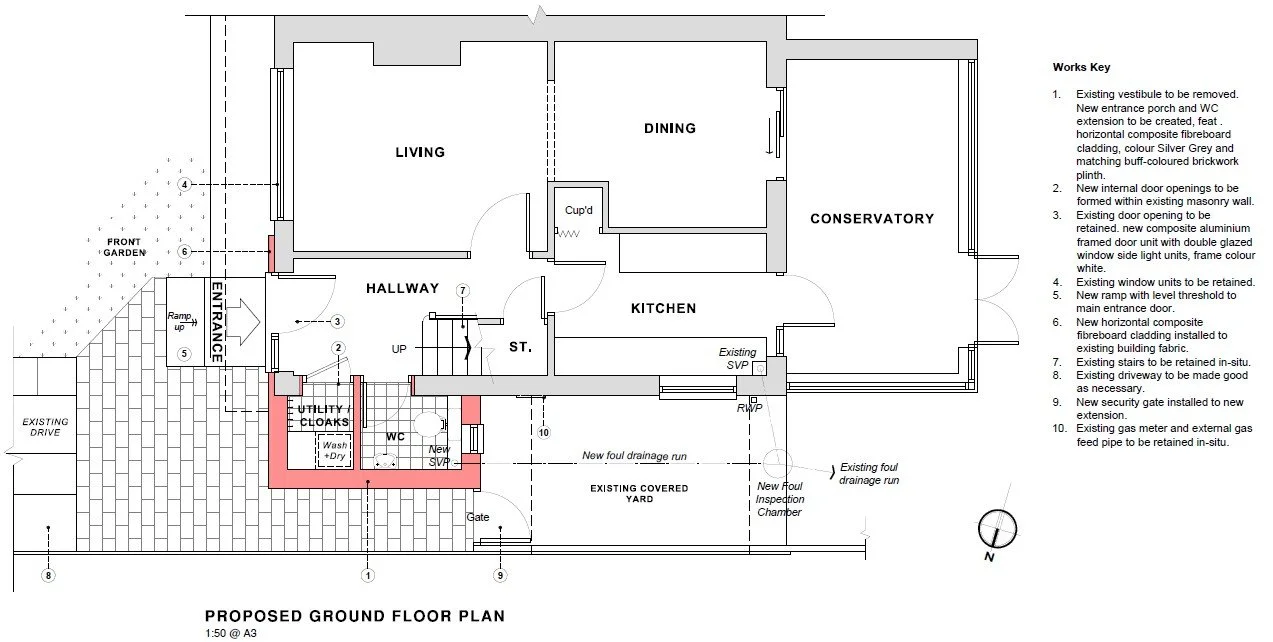Residential Extension and Alterations
Beaumaris Drive, Eaglescliffe, Stockton-on-Tees
The project comprises a small extension to an existing 1970s residential property, designed to accommodate a new ground floor WC and utility cupboard. The proposed extension features contrasting fibre-cement wall cladding and smooth concrete roof tiles, providing a contemporary counterpoint to the original dwelling's buff brickwork and corrugated concrete tile roof.




